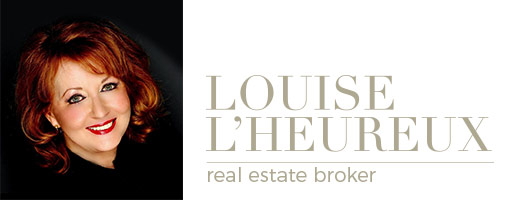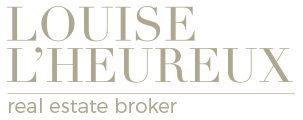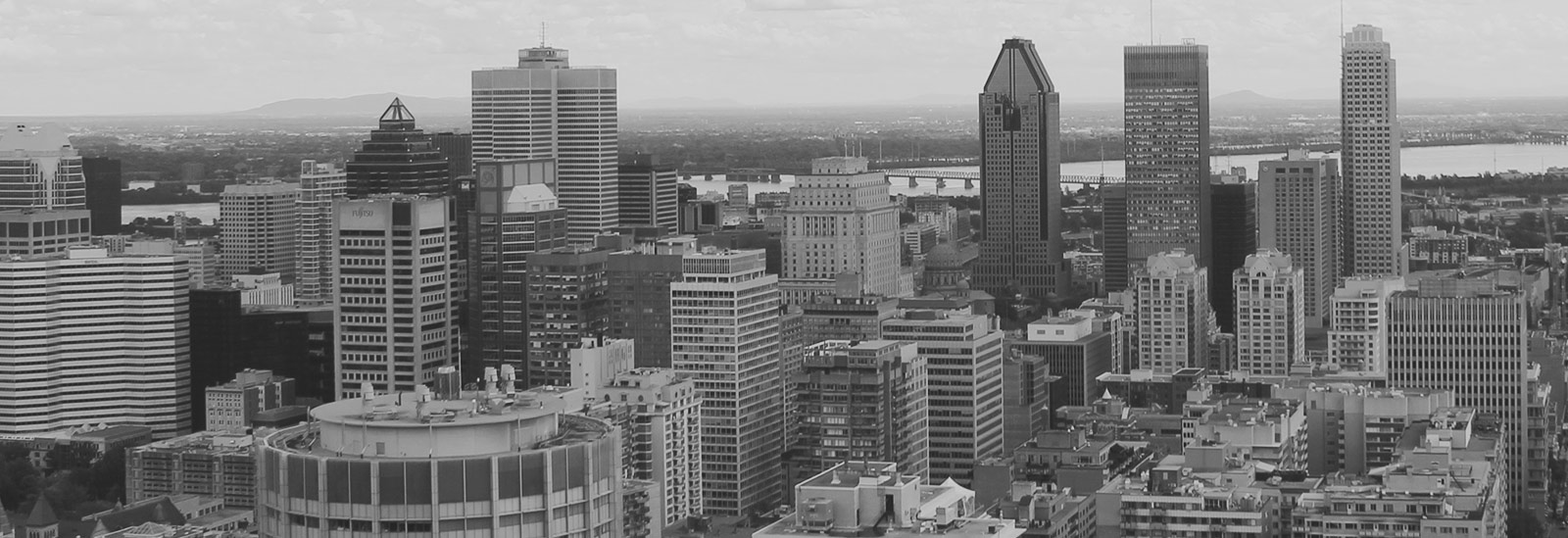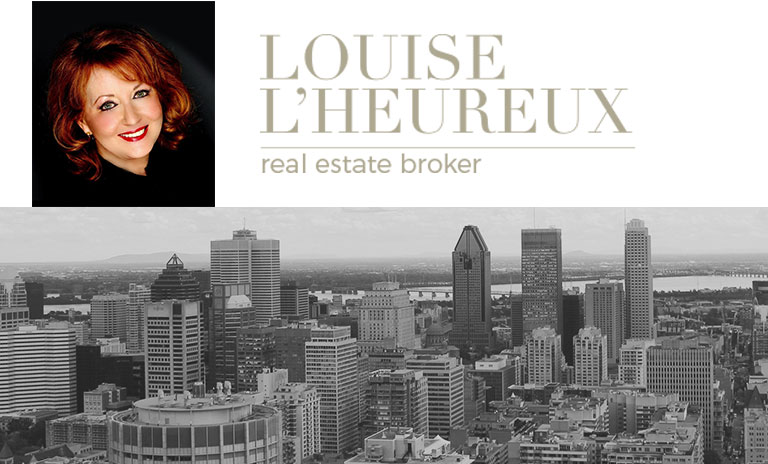Louise L'Heureux
Real estate broker
Groupe Sutton - Immobilia inc.
Office : 514-272-1010
Cellular :
Fax : -
Cellular :
Fax : -
for rent,
MLS
Address
,
House, Condo for sale Plateau Mont-Royal - Louise L'Heureux Residential Real Estate Broker
Characteristics
| Property Type | Year of construction | ||
| Type of building | Trade possible | ||
| Building dimensions | Certificate of Location | ||
| Living Area | |||
| Lot dimensions | Deed of Sale Signature | ||
| Zoning |
| Pool | |||
| Parking | |||
| Driveway | |||
| Roofing | Garage | ||
| Siding | Lot | ||
| Windows | Topography | ||
| Window Type | Distinctive Features | ||
| Energy/Heating | View | ||
| Basement | Proximity | ||
| Bathroom |
Cookie Notice
We use cookies to give you the best possible experience on our website.
By continuing to browse, you agree to our website’s use of cookies. To learn more click here.







